This is Part 2 of a multi-part series.
of this incredible mansion?
In case you missed Part 1,
I'm taking you on the mother of all house tours...
at Blairsden Mansion, in Peapack-Gladstone NJ.
which was the site of a
Designer Showhouse fundraiser, back in May.
I'm taking you on the mother of all house tours...
at Blairsden Mansion, in Peapack-Gladstone NJ.
which was the site of a
Designer Showhouse fundraiser, back in May.
Believe it or not, we barely made it
past the front door in Part 1.
Today's tour continues along the main floor.
Today's tour continues along the main floor.
Want to follow along with the floor plan? Click here.
The rooms are numbered,
and I'll reference them as we go along.
and I'll reference them as we go along.
Let's roll.
Main Hall
Map Location 9
This hallway is so long,
it could use one of those moving sidewalks
like they have in airports.
OK, I jest, but it is huge.
Look at that magnificent architecture...
and the limestone walls.
I'd love that floor in my front hall.
So elegant...
I couldn't help thinking that if it were my house,
those high ceilings would really lend themselves
to a basketball hoop...
And I could see half a dozen boys
skateboarding from one end of the hall to the other.
This looks like a nice space to open the mail...
Or rest, if you get tired along the way.
Anyone need a potty break?
There's a powder room down at the other end of the hall.
Powder Room
Map Location 2
We'll make a quick pit stop, to powder our noses.
Isn't this the most fabulous floor?
Now that we're all freshened up and presentable,
we're ready to go to the Grand Salon.
The Grand Salon
Map Location 43
The photo above isn't the greatest,
but it's the only one I have that shows how long the room is.
Both sides of the room are mirror images of each other.
Here's one side...
(you can see the Drawing Room that I showed you last time, through the doors .)
The photo above isn't the greatest,
but it's the only one I have that shows how long the room is.
Both sides of the room are mirror images of each other.
Here's one side...
(you can see the Drawing Room that I showed you last time, through the doors .)
And here is the other side.
(The doors lead to the library, which we'll get to soon).
I'm not usually a "gray" person,
but how fab are those teal accents?
Mr. Goo Shoes could be entertaining
Mr. (or Mrs.) President on one side...
While I engage in witty banter with foreign dignitaries
on the other side.
on the other side.
"That noise? Oh, it's just my son and his friends
shooting hoops in the hallway."
By the way, what are you doing New Year's Eve?
I'm having a party right here in this room,
and I'm inviting every one of you!
It's black tie, of course.
Not to worry, it won't be "stuffy."
We'll be swinging from those magnificent
Baccarat chandeliers by midnight.
Baccarat chandeliers by midnight.
(I do pity the person whose job it is to clean them).
Well, looky, looky!
Even in a mansion,
they throw in a little animal print.
I'm telling you, it works everywhere!
It's time for something a little more zen-like.
Fortunately, there's a room for that
just down the hallway.
The Balcony
Map Location 8
This will do very nicely as my morning coffee room.
The water feature would be the perfect
"background" music for reading the paper.
The gauzy drapes would blow in the breeze...
While I squeeze in a little meditation.
Oh, look! There's champagne for our mimosas!
I'm claiming this spot as my own little haven.
Mr. Goo Shoes would probably choose
the next room on our tour.
Mr. Goo Shoes would probably choose
the next room on our tour.
The Library
Map Location 44
This would be quite the man cave, no?
Oh, wait, where's the TV?
Mr. Goo Shoes would "retire" here after dinner,
with his high school pals from Brooklyn.
The butler would bring them port and grappa,
and place it on the white ottoman.
I hope they won't spill their drinks on the white upholstery.
But they will.
I'm having second thoughts about this being a man cave.
It's so cozy.
Maybe no one will notice me
if I hang out in the corner over here,
sipping hot chocolate.
That's all for this time.
What were some of your favorite things on today's tour?
Next time, we'll finish up the first floor,
with the kitchen, lounge, another balcony and dining room.
Here's a little preview.
Until next time...
You may also like:
Linking With:
Best of the Weekend
Bouquet of Talent
Share It One More Time
Sunday Showcase
Metamorphosis Monday
The Scoop
Treasure Box Tuesday
Tweak it Tuesday
Wow Us Wednesday
Wake Up Wednesday
What's It Wednesday
Home and Garden Thursday
Let's Get Real
Feathered Nest Friday
Home Sweet Home
Simple and Sweet Friday
Weekend Bloggy Reading
Eat Create Party
Time To Sparkle
The Weekend Social
 |
| Mansion Tour Part 1 |
Linking With:
Best of the Weekend
Bouquet of Talent
Share It One More Time
Sunday Showcase
Metamorphosis Monday
The Scoop
Treasure Box Tuesday
Tweak it Tuesday
Wow Us Wednesday
Wake Up Wednesday
What's It Wednesday
Home and Garden Thursday
Let's Get Real
Feathered Nest Friday
Home Sweet Home
Simple and Sweet Friday
Weekend Bloggy Reading
Eat Create Party
Time To Sparkle
The Weekend Social



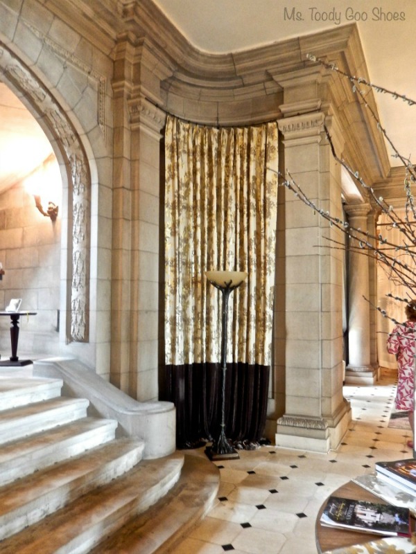




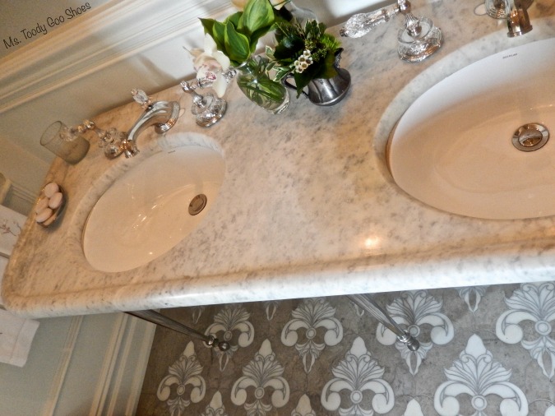
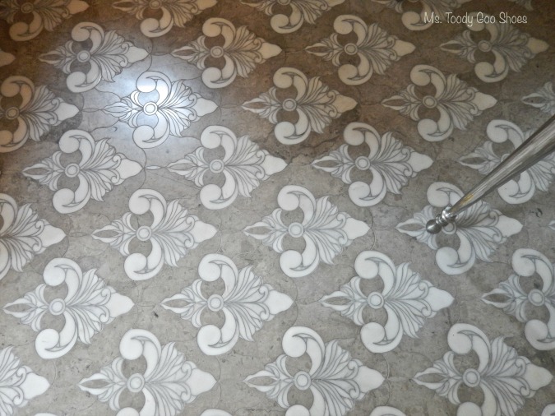
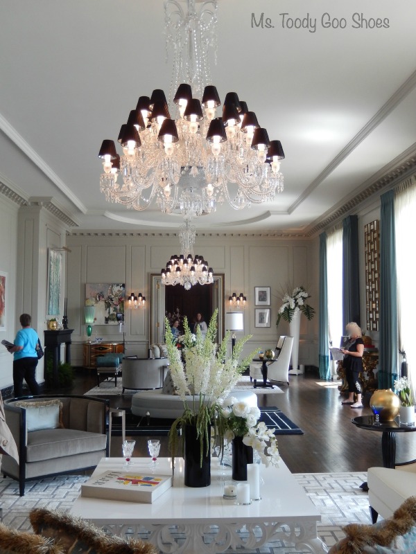






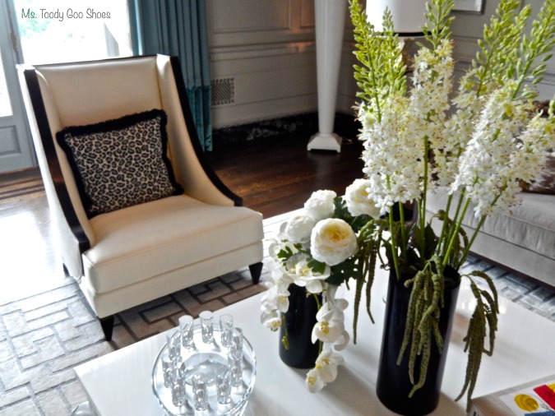
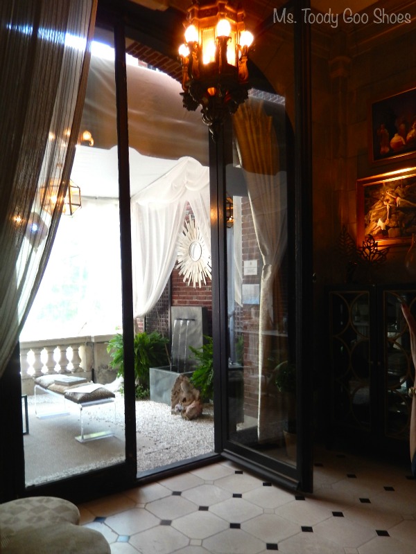
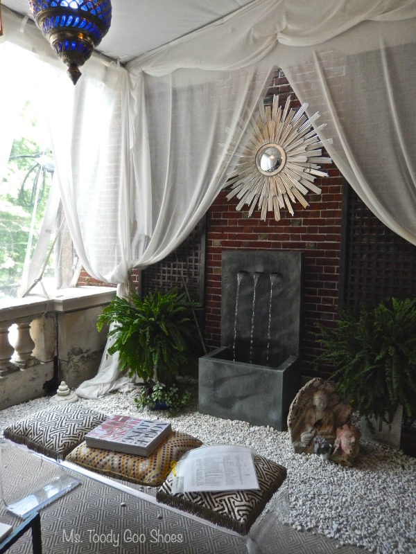
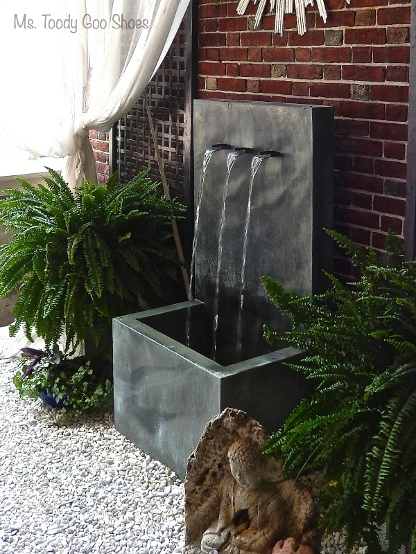
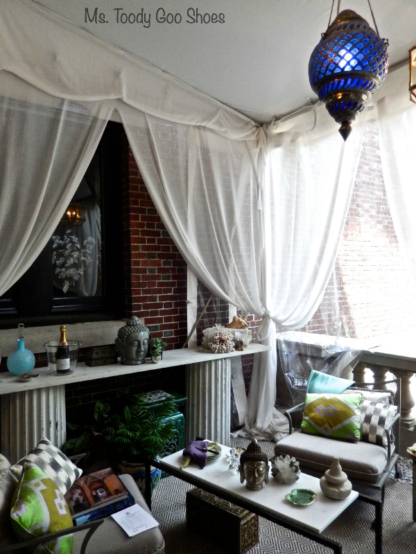
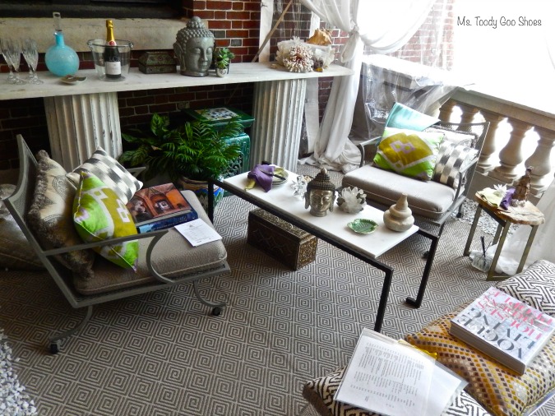
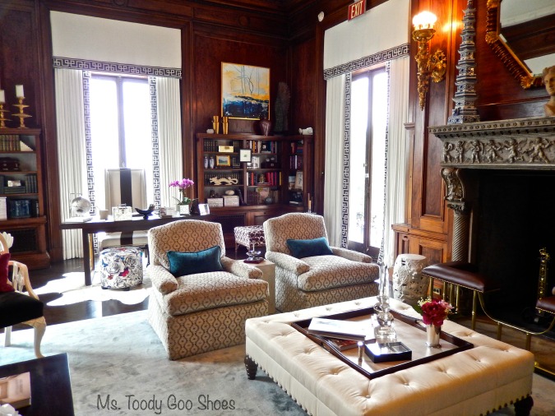
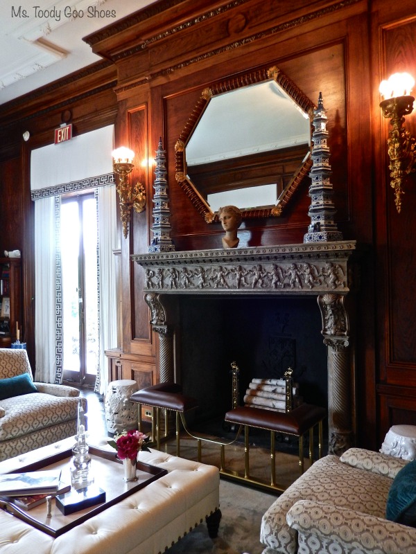

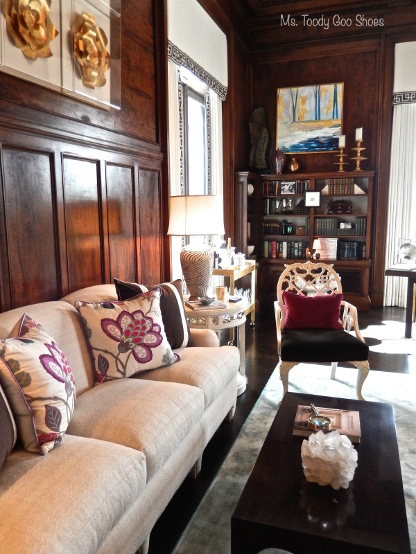
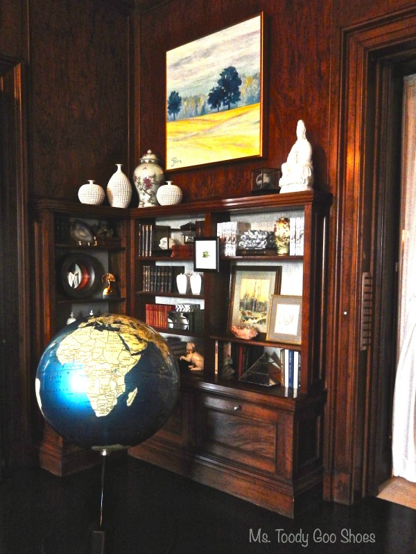
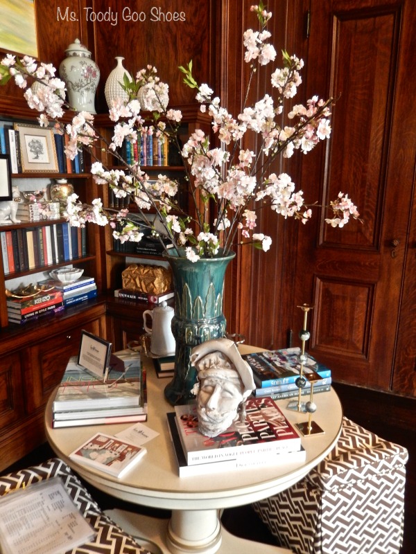


























Of course, it's a beautiful house, but really? I enjoy your commentary much more. :)
ReplyDeleteAw, Sally, thank you! That is the nicest comment!
DeleteOh Amy, every room is just perfection! Such taste and elegance. I can't wait for the next post :-) x
ReplyDeleteThanks, Chel! I apologize for not visiting lately - I am swamped, and hope to slowly dig myself out of a hole. But I will be back to visit soon!
DeleteThat is one amazing house! I'm sure there is huge staff to take care of it. I loved the powder room!
ReplyDeleteI know...it is something else! It's fun to see the ways each designer tackled their room.
DeleteWow! I do like house tours, but I can honestly say I don't want a house like that! My clutter would look so out of place! LOL
ReplyDeleteLol, Michelle! I totally hear you on that. I'm afraid that the more space I had, the more clutter I'd have. I can barely keep on top of what I have now!
DeleteAmazing tour. Looking forward to the next post.
ReplyDeleteThanks! It's coming soon!
DeleteWow, that's such a beautiful place! I'd be afraid to live in it though. I'm too messy of a person, with a lot of kids and a dog. We'd have it tore up in no time.
ReplyDeleteIt's hard to imagine living in a place like that, isn't it? I think there is a single man who bought it!
DeleteGorgeous Home. I do not think I could live in that big of a home, I would get lost..........LOL
ReplyDeleteNow that made me laugh! I would get lost, too! As long as I could find the kitchen I'd be ok, though!
DeleteWhy doesn't my house look this way? I was laughing at your take on what your family in that house would be like. I agree that the Powder Room flooring is fab. In fact, my own Powder Room needs a makeover. Hmmm....
ReplyDeleteWe'd be like fish out of water in that house, Michele!
DeleteAmy, thank you for this home tour - just marvelous! And your running commentary made me laugh this morning! Cheers, Catherine (latest follower of your blogging adventures!) :)
ReplyDeleteThank you so much for that sweet comment, Catherine! And I can't thank you enough for following me!
DeleteYOu live there?
ReplyDeleteOh my gosh, no! It was a Designer Showhouse tour that I went to back in May. Surprisingly, they allowed photos to be taken.
DeleteOh wow! That chandy is amazing!
ReplyDeleteIsn't it something? There were Baccarat chandeliers all over the house!
DeleteWhat an exquisitely elegant house - 52 rooms - just amazing! I do appreciate you sharing with Home and Garden Thursday,
ReplyDeleteKathy
I can't imagine what it's like to live in a 52 room house, but it sure was fun to see!
Delete